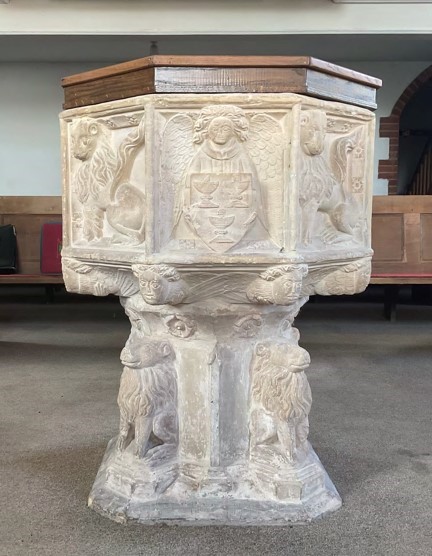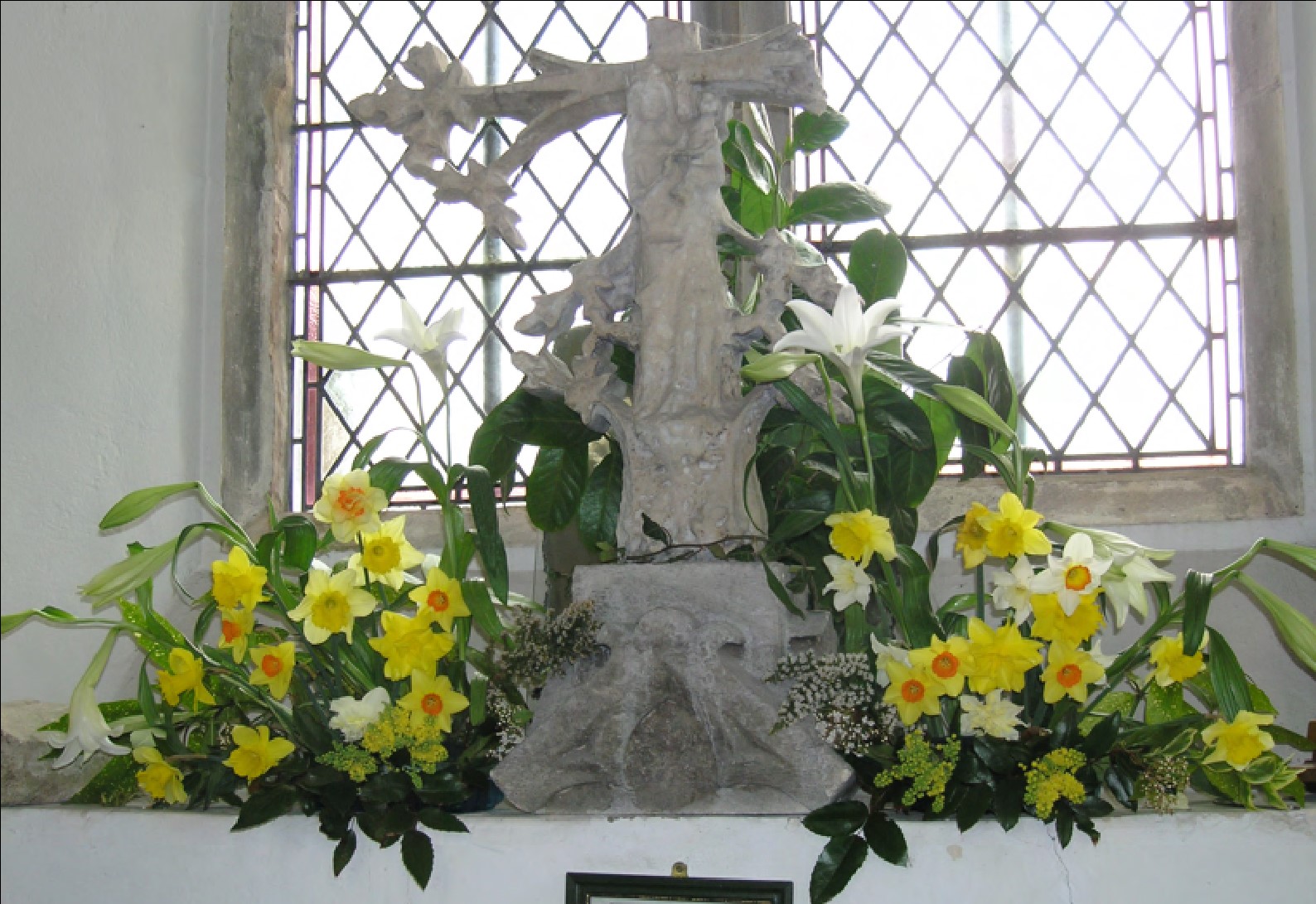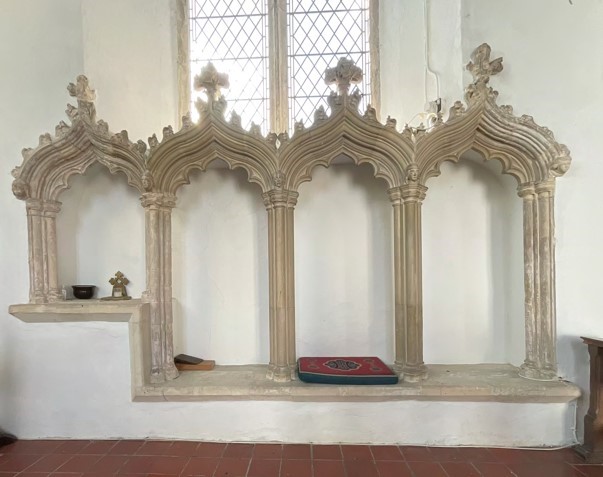St Bartholomew's Church
-
Church of St. Bartholomew’s Corton
The building dates from about 1370, replacing an earlier one, and its size (120 feet long, with a tower 80-90 feet high) reflects the level of wealth among the more prosperous inhabitants of the village at the time. Churches were usually built by living members of local communities and, in Corton’s case, the money would have derived from agriculture and maritime activity.
The Porch
This was added to the main building some time during the fifteenth century. In the late medieval period, porches were used for all kinds of small-scale public meetings and business, couples were married there, and funeral services conducted. Porches were usually built on the south side of the church, because this was the favoured one, in terms of weather, and the usual point of entry for the congregation.
There is a mosaic figure of St. Bartholomew, the church’s patron, above the inside of the entry -way.
The Narthex
The space in which you find yourself, on entering the body of the church, is called the Narthex (an old word for a room at the western end of a church). In our case, it de- scribes a new meeting-room and kitchen annex built in 1985 within the ruined walls of the nave.
Corton had no vicar from 1644 to 1745, and the church fell into disrepair. In c. 1670, the nave roof fell in and villagers helped themselves to various bits of masonry for building projects of their own.
The carved pieces of stone forming a collage on the east wall came to light in 1978 in the foundations of a demolished farmhouse in the grounds of Waterside Park Holiday Village. Some of them had once formed parts of a reredos and possibly the decorative steps of a raised font.
-
The figure of St. John the Baptist (headless!) holding a book surmounted by a lamb is noticeable, as well as a very damaged St. Agnes.
Also worthy of notice in the Narthex is the picture of the former Corton Lightship, to be seen near the south door. It was painted in the 1930s by a crew member, William Sharman, in appreciation of the support given to the vessel by people living in the village.
-
The Nave
As you enter the nave, there is a recess/cavity in the wall on your immediate right. This may have been an unusually large, so-called bannerstave locker for storage of ceremonial flags.
Further along, there is a staircase built largely within the thickness of the wall. This gave access to a large beam which ran across the width of the church and supported a crucifixion-group (Jesus on the cross, flanked by his mother and the disciple John). The nearby piscina, suggests that a sidechapel once stood here, with mass being celebrated on its altar and with the vessels being kept in the recess.
The font is of the traditional East Anglian type, made during the early 15th century, with seated lions carved on the pedestal. The octagonal bowl has panels with angels bearing emblems of the Trinity, alternating with seated lions. Of particular interest is the panel facing the altar, which has three chalices sculpted on it, two of them bearing wafers imprinted with a cross.
-
Fixed near the north wall are five 15th century bench ends (all that remain of the many which once stood within the church). The beasts carved on three of the arm-rests are a leopard, a dog with its head in a rabbit-hole and a dragon with folded wings, while the other two figures are modern carvings of an otter and a wild boar.
The two nave windows are Perpendicular in style and date from the 15th century. Wealthy parishioners often gave money to update architectural features, both for the glory of God and for their own reputations.
On the north window’s sill is a replica of the statue of Our Lady of Walsingham (the original of which was once housed in the famous North Norfolk shrine, destroyed at the Reformation).
-
The Chancel
As you go up the steps into the Chancel, to the left is a gable cross standing on the first window sill. This has the Virgin and Child on the side facing you and the Crucifixion on the reverse. It is a rare piece of carving, dating from the building of the church, and once stood on the eastern end of the chancel’s roof, with the Crucifixion facing out to sea.
-
At the extreme east end of the church is a fine stone reredos (an altar’s backing-screen). Most of this has been restored, but the figures of St. Catherine (with her wheel) and St. Andrew (with his diagonal cross) are original ones.
-
On the south wall, there is a very fine combined sedilia and piscina - again, containing a lot of restored stonework. Sedilia are the seats where priest, deacon and sub-deacon sat during mass and the piscina is a drain used for the washing of communion vessels. Both words are medieval Latin ones.
Further along the south wall, behind the curtain, is the door once used by the minister as his own private entrance to the church. On the left-hand column of the chancel arch (as you look at it), some original graffiti can be found dating from the late 14th century: two dogs and a man’s head are easy to pick out.
The four side windows are all of Decorated type, dating from the building of the church, but the east window is a huge, later insertion of the mid/late 15th century in the Perpendicular style. It has undergone restoration in recent years.
The Glazing
During 2016, all the old cathedral glass (except that in the east and west windows) was replaced with clear panes. Periodic insertion of medieval and medieval-style quarries has helped to maintain links with the past.
The Tower
Back in the Narthex the exposed nave walls are visible, showing how much brick was used in the build as well as locally gathered flint. There is evidence to show that the bricks were made on fields to the south of the church, just across the other side of the road.
The large glass-screen gives a good view of the tower. Above the elegant arch may be seen the former gable-line of the old roof. The west window has fine stone tracery, but has been bricked up for over 200 years.
The tower’s exterior was restored some years ago at a total cost of around £250,000, but work is now needed on the inside to counter internal water penetration through the roof.
The tower is a notable landmark, visible for many miles out at sea, and was for centuries used by mariners as an aid to navigation.
The area between the narthex and the tower has been turned into a small peace garden. On your left-hand side, the remains of a side-chapel can be seen. These consist of the lower courses of a dwarf-wall (with door recess), on which a timber frame probably once rested.













